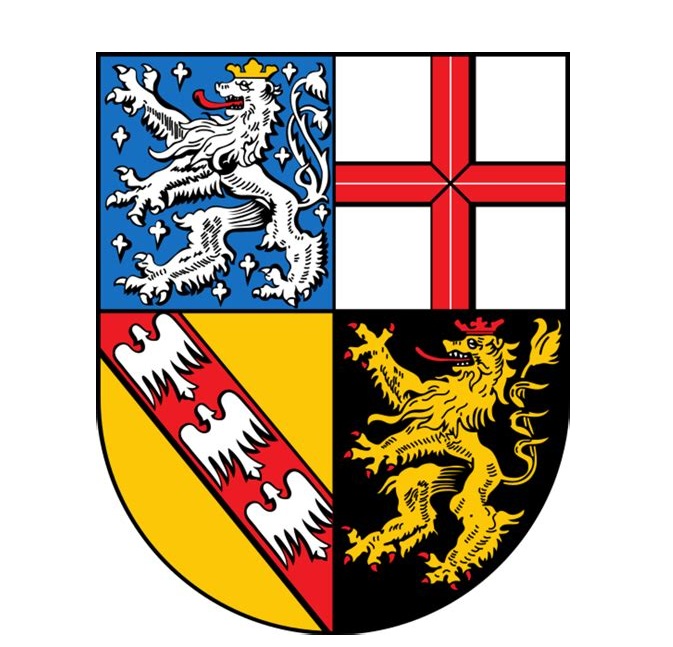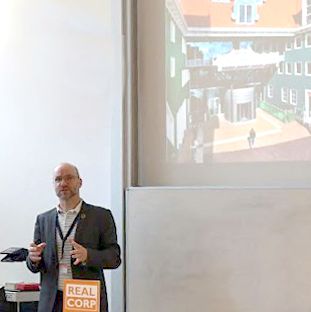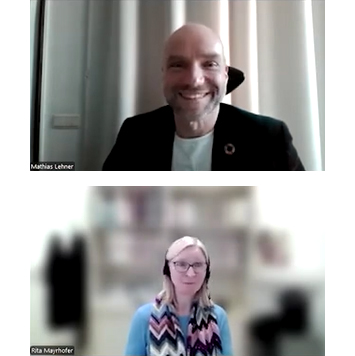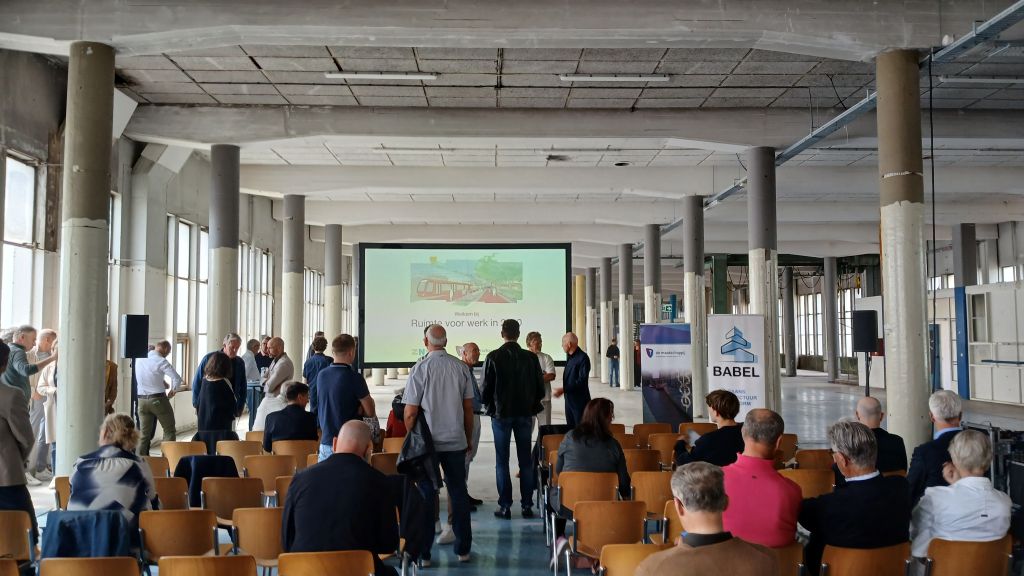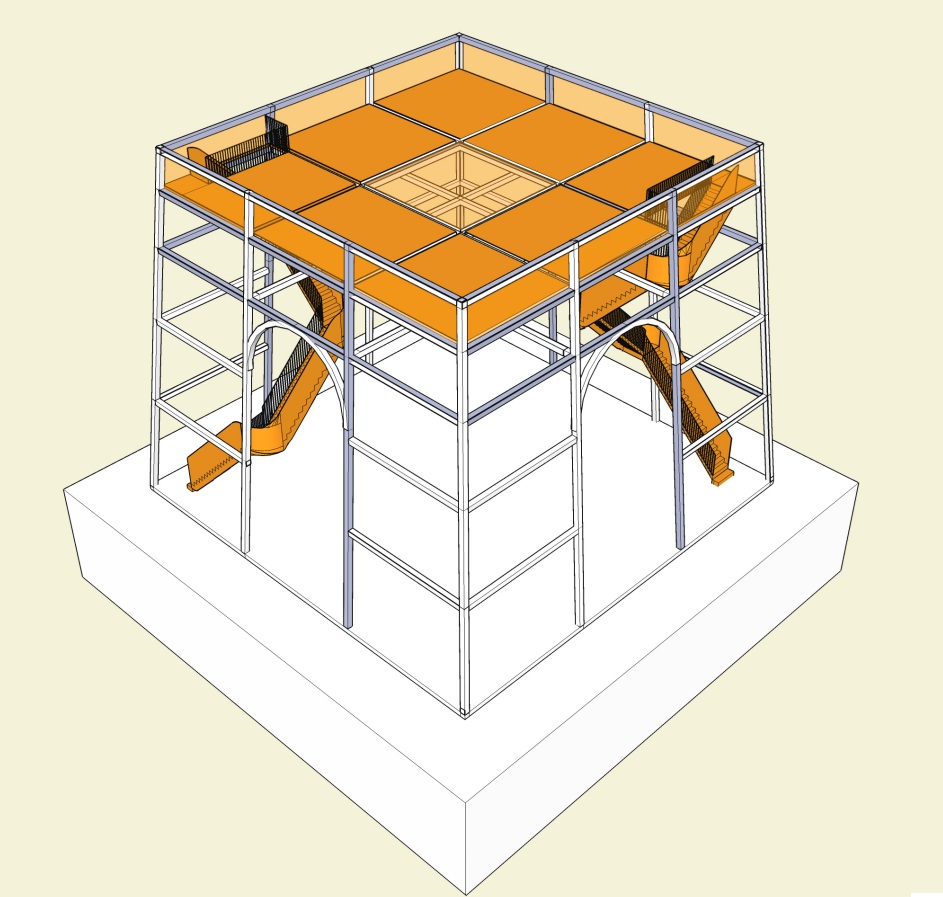I am honoured that the IZES (Institute for future Energy and Resource systems), part of HTW Saar in the German Saarland state has invited me to speak about circular economy in fall 2025 on a dedicated conference. Circularity is one of import transitions which can ensure quality of life for the long term, and I am happy to present cases and reflect on the current developments in The Netherlands.
After my key note at ‘Let’s Go Circular!’ at TU Munich some years ago and a subsequent article published in German magazine I am delighted to deliver a key note and update the overview of practical solutions for this issue, one of which of course is a transition in the construction industry, that still is responsible for the largest share of wasted materials today.
Keep in touch on the details and maybe meet you in Saarbruecken in fall!
